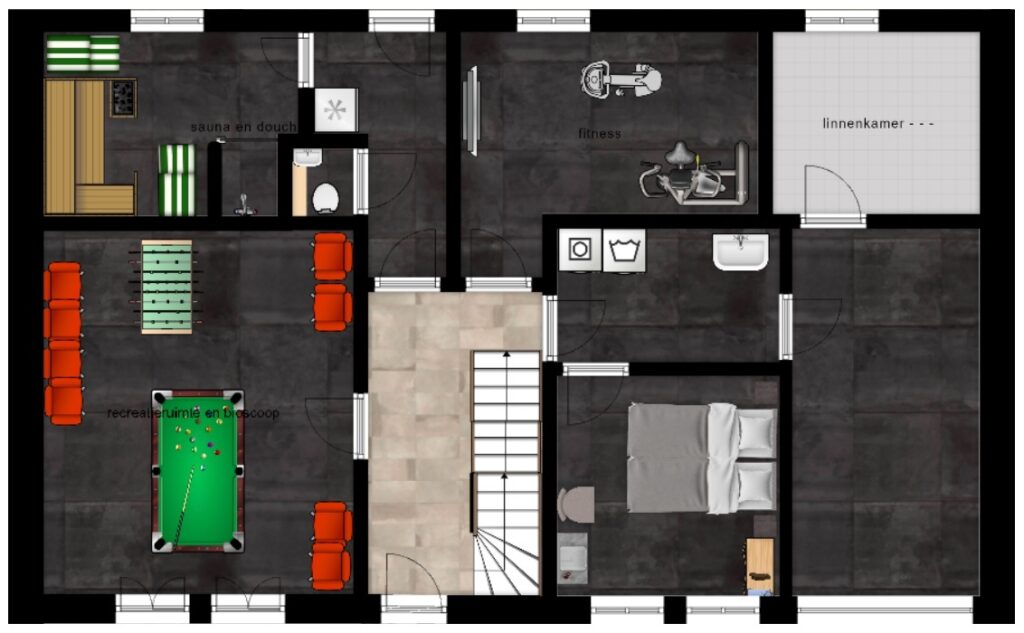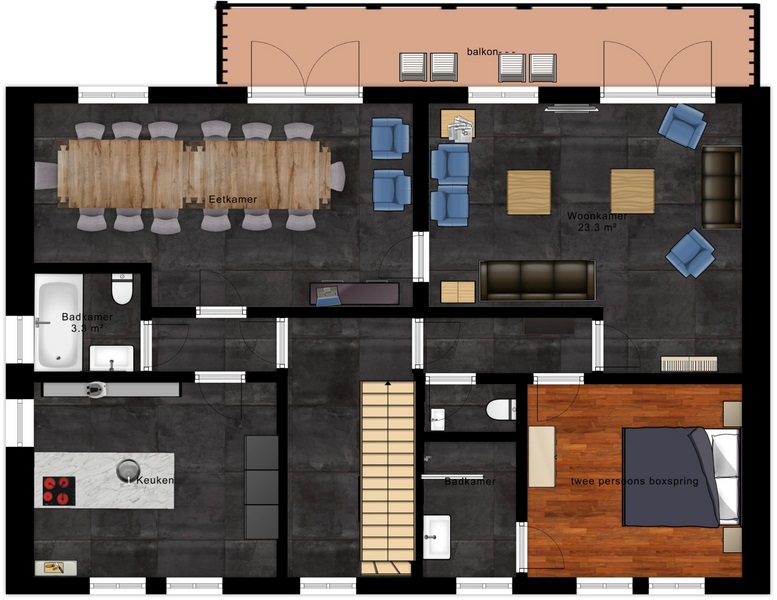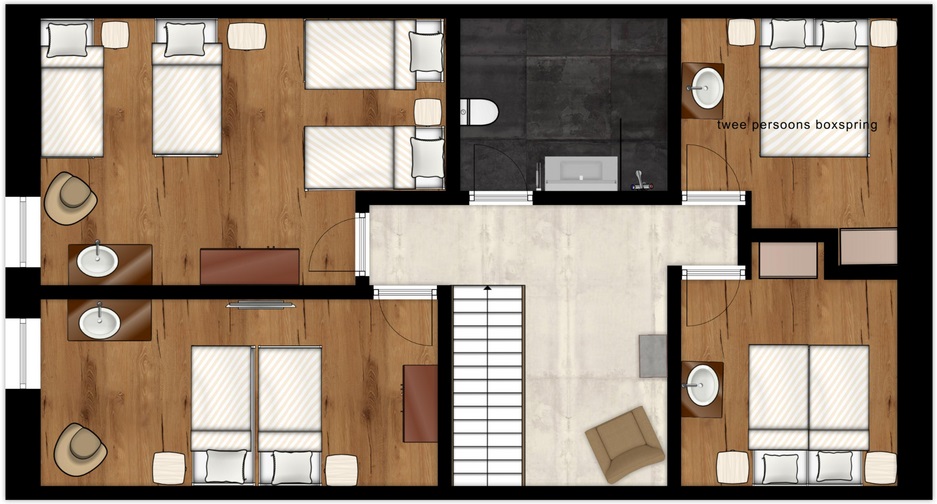Kylltaler hof
Floor plan
Begane grond
- Hall
- Cinema/Recreation room with pool billiards, darts and table football
- Fitness room with strength center, cross trainer, rowing machine and TV
- Toilet
- Bathroom with infrared sauna (full spectrum radiators) and shower
- Bedroom (2 persons) with washbasin
- Washing machine and dryer


Verdieping 1
- kitchen
- bathroom (bath, toilet and sink)
- Dining room with balcony
- Sitting room with TV and balcony
- Bedroom (double) with bathroom (walk-in shower and sink)
- Toilet
verdieping 2
- Three bedrooms (2 persons) with washbasin, one with TV
- Bedroom (4 persons) with washbasin
- Bathroom (walk-in shower, toilet and sink)


tuin
- Terrace with dining table (14 persons), deck chairs and BBQ
- Jacuzzi
- Terrace with sunbeds
- Table tennis table
- Playground on site with slide and swings
- Public playground 50 meters away
- Parking for 5 cars
- Courtyard with bench
